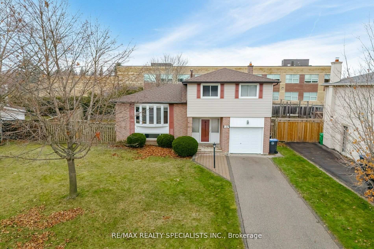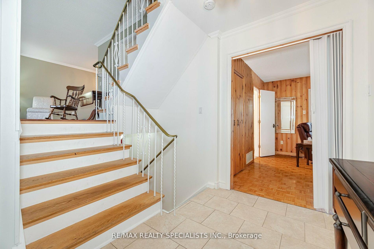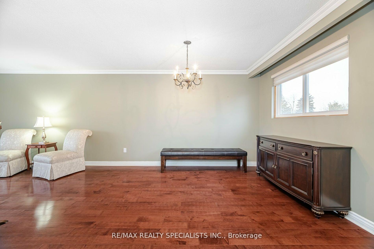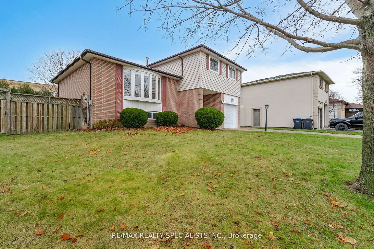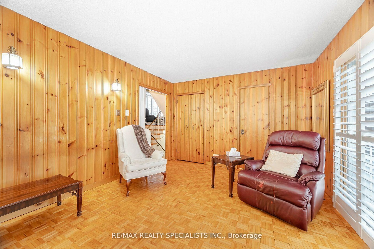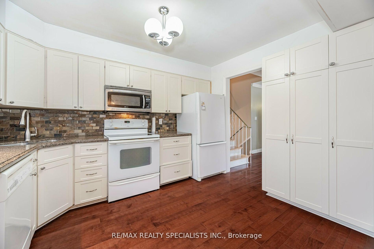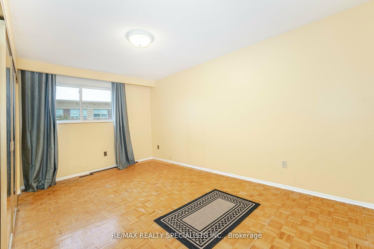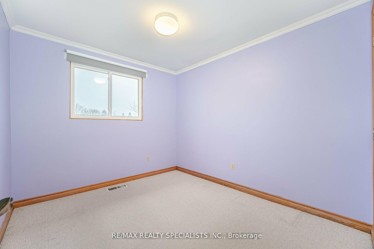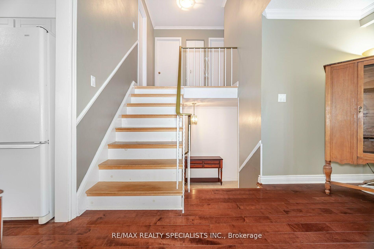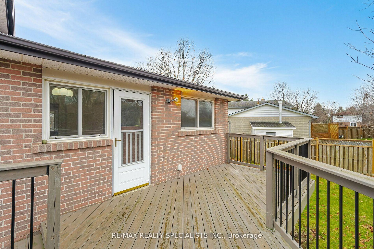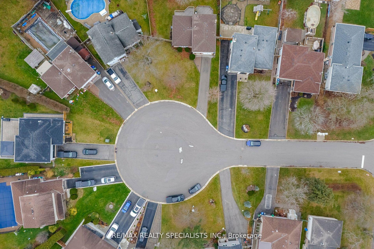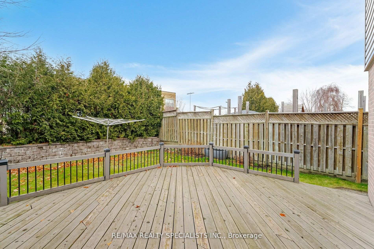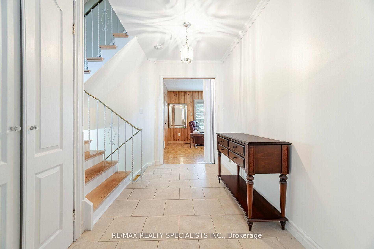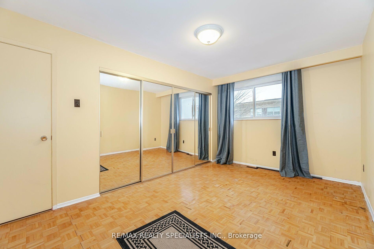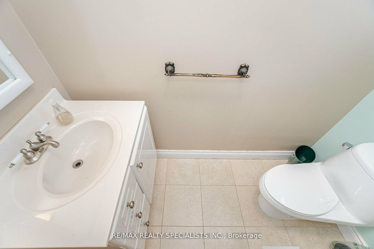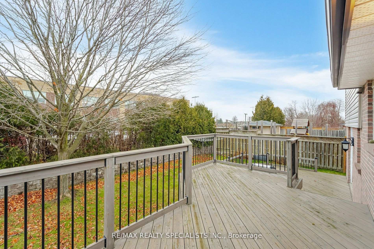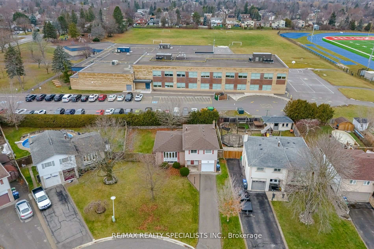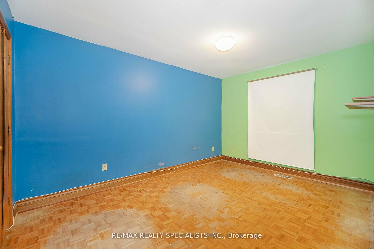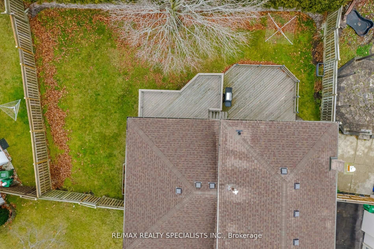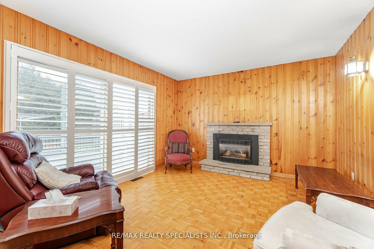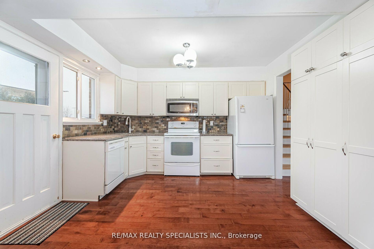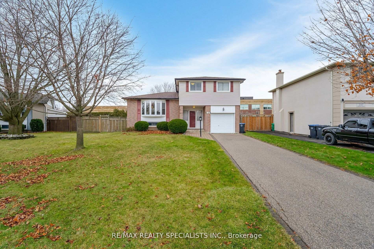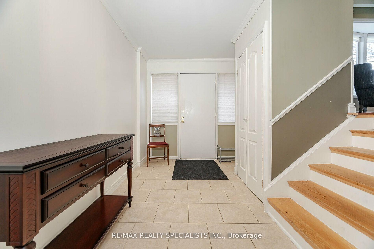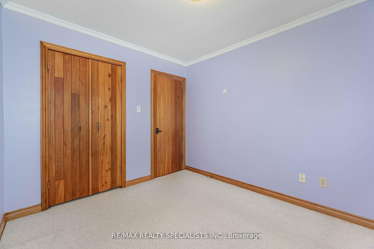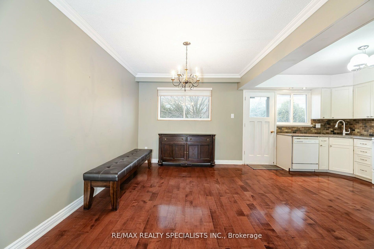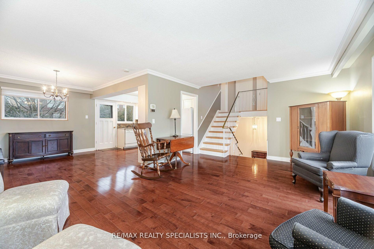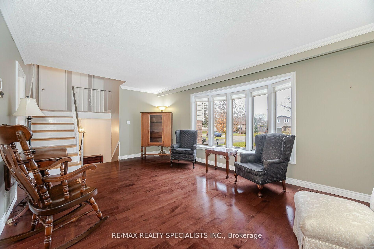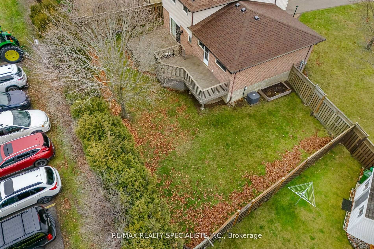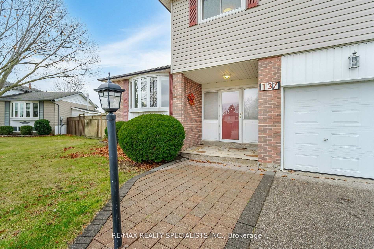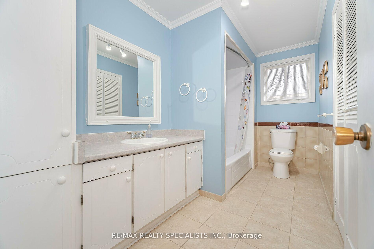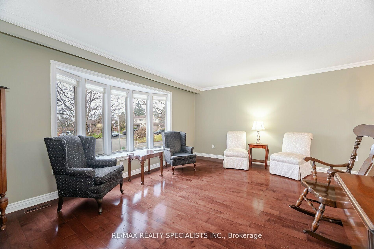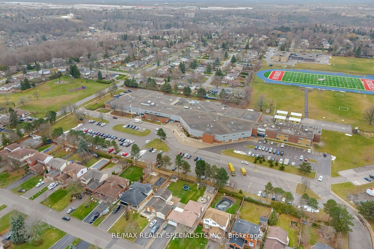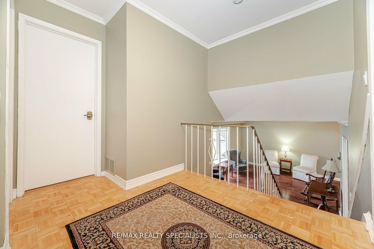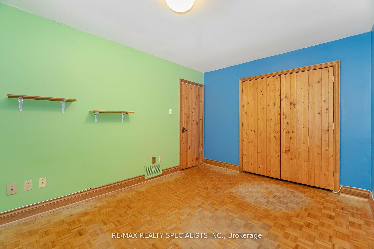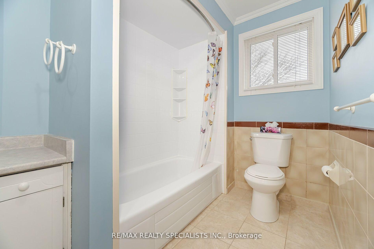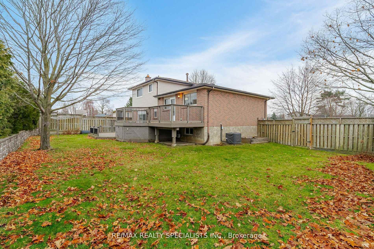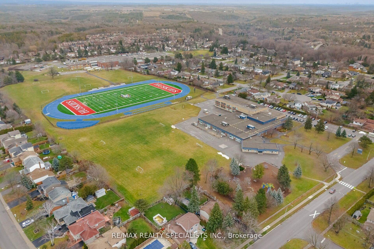$938,800
Available - For Sale
Listing ID: W12076846
137 Beaver Cour , Caledon, L7E 3W6, Peel
| 4-Level Side Split on a Quiet Court. Welcome to this charming 4-level side split nestled on a peaceful court, offering privacy and serenity with no houses backing behind. This home is perfect for families seeking comfort, convenience, and a great location. Property Features: Updated Kitchen: Modern finishes and ample storage make this kitchen a delight for cooking and entertaining. Hardwood Floors: Gleaming hardwood floors enhance the warmth and elegance of the living and dining rooms. Parquet Flooring: Original parquet floors bring character to the cozy family room and all bedrooms. Spacious Layout: Four levels provide plenty of space for relaxation, work, and play. Private Backyard: Enjoy peaceful mornings and evenings in the backyard with no neighbours behind. Prime Location: Situated in a highly sought-after area, close to schools, parks, shopping, and transit. This home is a rare find on a quiet court, offering both privacy and convenience. Dont miss your chance to make this house your family's forever home! |
| Price | $938,800 |
| Taxes: | $4638.00 |
| Occupancy: | Owner |
| Address: | 137 Beaver Cour , Caledon, L7E 3W6, Peel |
| Directions/Cross Streets: | HUMBER LEA |
| Rooms: | 7 |
| Bedrooms: | 3 |
| Bedrooms +: | 0 |
| Family Room: | T |
| Basement: | Unfinished |
| Level/Floor | Room | Length(ft) | Width(ft) | Descriptions | |
| Room 1 | Main | Living Ro | 18.7 | 14.1 | Hardwood Floor, Open Concept, Picture Window |
| Room 2 | Main | Dining Ro | 9.84 | 12.69 | Hardwood Floor, Open Concept |
| Room 3 | Main | Kitchen | 12.69 | 9.18 | Walk-Out, Open Concept, Updated |
| Room 4 | Lower | Family Ro | 15.74 | 12.07 | W/O To Yard |
| Room 5 | Second | Primary B | 16.07 | 9.09 | Parquet, Window, Closet |
| Room 6 | Second | Bedroom 2 | 9.09 | 14.5 | Parquet, Window, Closet |
| Room 7 | Second | Bedroom 3 | 10.4 | 7.12 | Parquet, Window, Closet |
| Washroom Type | No. of Pieces | Level |
| Washroom Type 1 | 4 | Upper |
| Washroom Type 2 | 0 | |
| Washroom Type 3 | 0 | |
| Washroom Type 4 | 0 | |
| Washroom Type 5 | 0 | |
| Washroom Type 6 | 4 | Upper |
| Washroom Type 7 | 2 | Main |
| Washroom Type 8 | 0 | |
| Washroom Type 9 | 0 | |
| Washroom Type 10 | 0 | |
| Washroom Type 11 | 4 | Upper |
| Washroom Type 12 | 2 | Main |
| Washroom Type 13 | 0 | |
| Washroom Type 14 | 0 | |
| Washroom Type 15 | 0 |
| Total Area: | 0.00 |
| Property Type: | Detached |
| Style: | Sidesplit 4 |
| Exterior: | Brick |
| Garage Type: | Built-In |
| (Parking/)Drive: | Private |
| Drive Parking Spaces: | 2 |
| Park #1 | |
| Parking Type: | Private |
| Park #2 | |
| Parking Type: | Private |
| Pool: | None |
| Approximatly Square Footage: | 1500-2000 |
| CAC Included: | N |
| Water Included: | N |
| Cabel TV Included: | N |
| Common Elements Included: | N |
| Heat Included: | N |
| Parking Included: | N |
| Condo Tax Included: | N |
| Building Insurance Included: | N |
| Fireplace/Stove: | N |
| Heat Type: | Forced Air |
| Central Air Conditioning: | Central Air |
| Central Vac: | N |
| Laundry Level: | Syste |
| Ensuite Laundry: | F |
| Sewers: | Sewer |
$
%
Years
This calculator is for demonstration purposes only. Always consult a professional
financial advisor before making personal financial decisions.
| Although the information displayed is believed to be accurate, no warranties or representations are made of any kind. |
| RE/MAX REALTY SPECIALISTS INC. |
|
|

BOBBY KAKKAR
Broker
Dir:
416-931-4000
Bus:
905-913-8500
Fax:
905-913-8585
| Virtual Tour | Book Showing | Email a Friend |
Jump To:
At a Glance:
| Type: | Freehold - Detached |
| Area: | Peel |
| Municipality: | Caledon |
| Neighbourhood: | Bolton North |
| Style: | Sidesplit 4 |
| Tax: | $4,638 |
| Beds: | 3 |
| Baths: | 1 |
| Fireplace: | N |
| Pool: | None |
Locatin Map:
Payment Calculator:
