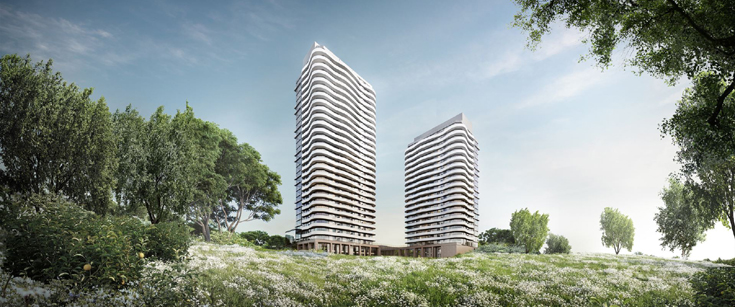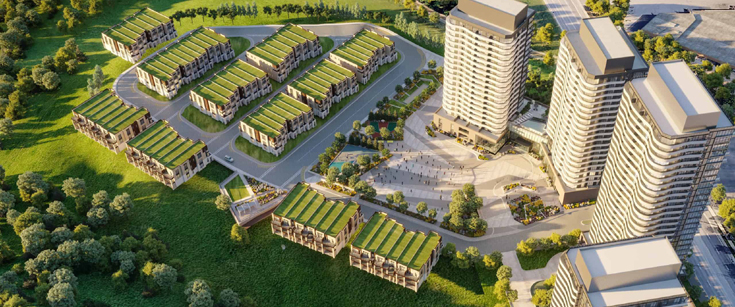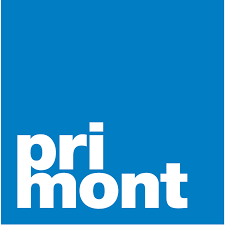





Hillmont at SXSW is a new condo development by Primont Homes currently in preconstruction at 7082 Islington Avenue, Vaughan. The development is scheduled for completion in 2025. Hillmont at SXSW unit sizes range from 732 to 1774 square feet.

Amenities include: Yoga Studio, BBQ Dining Area, Library Lounge, Meeting Rooms, Fully equipped fitness centre, Gym, Coffee Bar, Social Room, Parcel Room, Fireplace Lounge, Outdoor Terrace with BBQ's, Think Space, Splash Pads, Sitting Areas, Coffee Bar & Lounge, Peloton Studio, Mail Room, Property Management Office, Zoom Room, Lobby

Introducing the next phase of the SXSW master-planned community. Hillmont at SXSW will feature two luxury condominium towers with infinite views of the surrounding green parkland. Experience resort-style living on the ravine, just minutes from Vaughan’s unmatched neighbourhood amenities.
Poised on the edge of a pristine, forested ravine, Hillmont at SXSW is surrounded by the bounties of nature, while also offering an array of rich amenities both at home and nearby.

| Project Name: | Hillmont at SXSW |
| Builders: | Primont Homes |
| Project Status: | Pre-Construction |
| Approx Occupancy Date: | 2025 |
| Address: | 7082 Islington Ave Woodbridge, ON L4L 1V8 |
| Number Of Buildings: | 2 |
| City: | Vaughan |
| Main Intersection: | Steeles Ave West & Islington Ave |
| Area: | York |
| Municipality: | Vaughan |
| Neighborhood: | Steeles West Industrial |
| Architect: | Quadrangle Development |
| Interior Designers: | Figure3 |
| Development Type: | High Rise Condo |
| Development Style: | Condo |
| Building Size: | 24 |
| Unit Size: | From 537 sqft to 822 sqft |
| Number Of Units: | 160 |
| Nearby Parks: | Plunkett Park, Primula Parkette |
Primont Homes

For 50 years, our company has followed the simple philosophy of building every home as if it’s our own, and treating every customer like they’re a member of the family.Now when you’re purchasing a new home, you can benefit from all those years of experience. Primont Homes is committed to providing the highest quality and value to all our homebuyers. Prime locations, elegant design, superb craftsmanship and unrivaled customer service have made Primont a leading and trusted name in the industry. It’s been our privilege to build several dynamic, outstanding new communities of more than 3,000 homes in the GTA.
